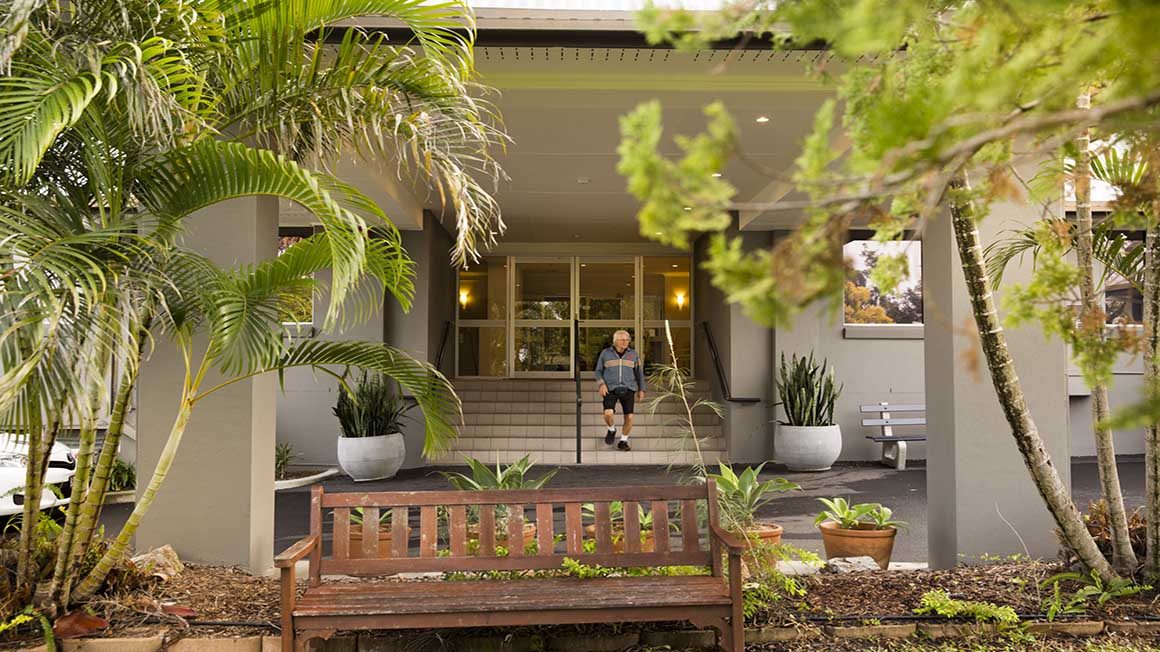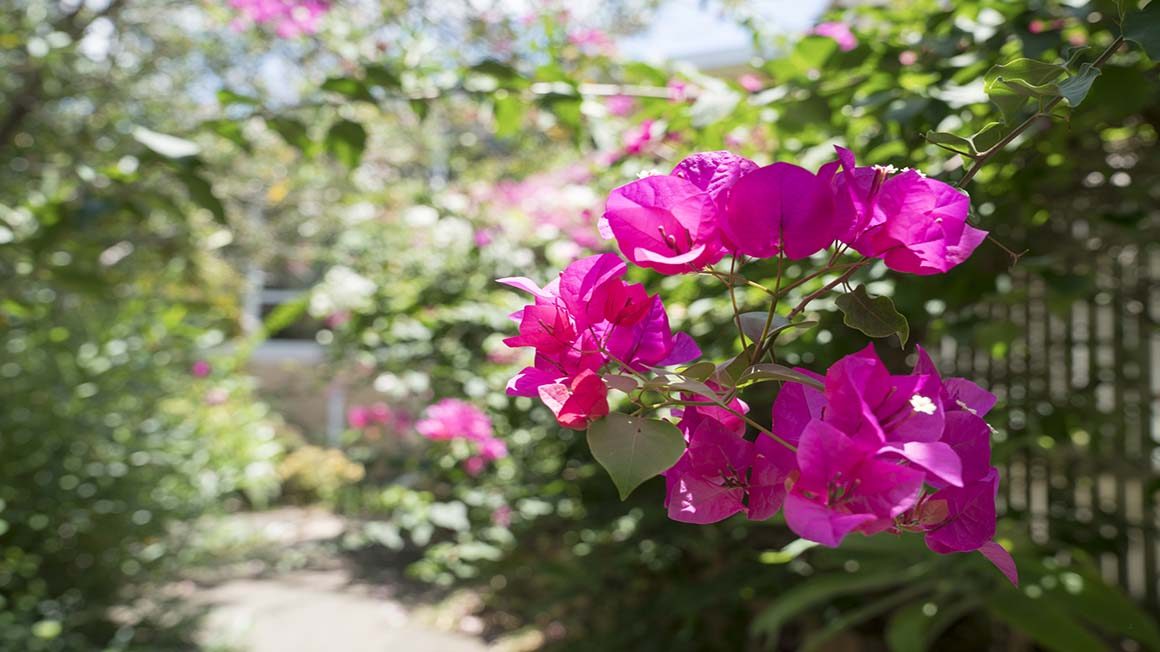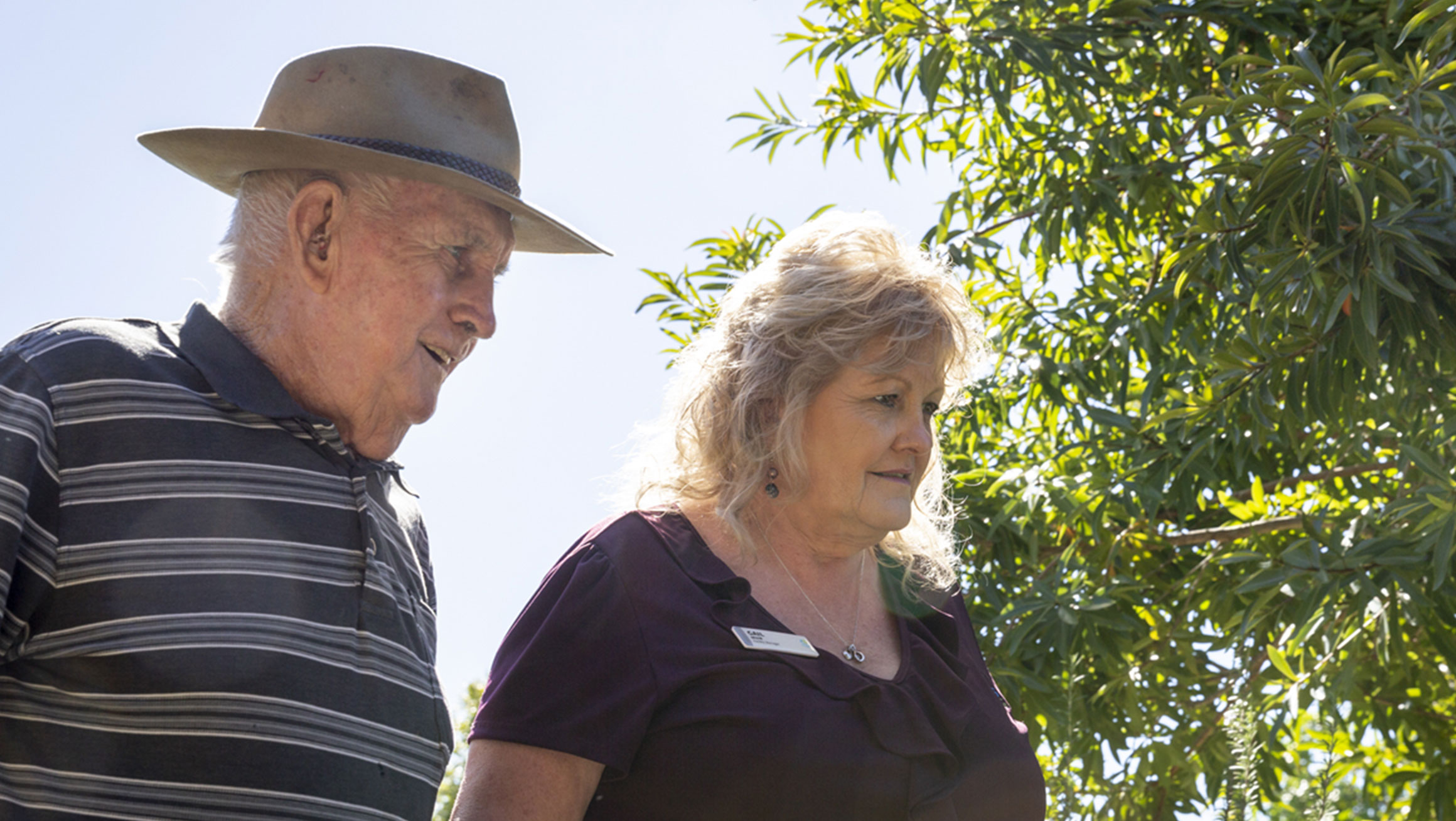

1300 998 100
For new enquiries
07 3909 4000
For existing residents
Regis Bulimba will be redeveloped and replaced with a purpose-built contemporary aged care home that meets modern aged care requirements, standards, and community expectations while ensuring seamless integration with the local neighbourhood character.
The new home will provide an enhanced living environment for residents, with carefully designed spaces that prioritise comfort, wellbeing, and community connection.
Key highlights of the new aged care home include:
Following recent consultation with the community, Regis Aged Care has carefully considered the feedback on the proposed redevelopment of the Bulimba Residential Aged Care Home. The input gathered has directly informed updates to the proposed design. The table below summarises the key themes raised during consultation and outlines how these matters are addressed.
| What we heard | How has it been responded to | |
|---|---|---|
| Privacy | ||
| Community feedback highlighted interest in how privacy would be maintained in relation to balconies on the northern and western wings and Bulimba Parade. | The design of the balconies has been reviewed to prioritise neighbour privacy. Additional landscaping will be introduced on the northern wing, and mature trees along the golf course boundary will be retained to help screen views. On the western wing, the café balcony has been reduced in size, and additional planting will be established along the boundary line to provide further visual screening and enhance privacy for residents of neighbouring homes. | |
| Requests were made to ensure the covered entrance and driveway had minimal potential noise disruption to nearby properties. | The covered entrance (porte-cochère) has been reduced by approximately 4 metres, resulting in a 15-metre setback from the boundary. Additional landscape screening, including canopy trees, palms, and shrubs, will further enhance privacy and minimise visual impact. | |
| Information about the café operations, screening, and deck size was raised. | The café on the ground level will not be staffed by external providers and is not intended to operate as a commercial outlet. Residents will have the option to sit either indoors or on the outdoor deck.
In response to feedback from the community, the ground-level café deck has been reduced in size, with a minimum of 11 metres from the closest point to any boundary. Additional screening vegetation along the boundary has been incorporated to enhance privacy and help mitigate any potential disruption. The deck will be available to residents during daytime hours. |
|
| Landscaping | ||
| There was a strong interest in retaining existing trees and understanding how planting would contribute to neighbourhood character. | An independent arborist has assessed all trees on and adjacent to the site. Of the 35 trees proposed for retention, each will be protected during construction with exclusion zones. Only trees in poor condition, posing risks or required to facilitate earthworks will be removed. Ongoing arborist involvement will ensure appropriate protection measures are upheld.
|
|
| Request for more details on the overall planting and design approach. | The landscaping design aims to:
Selected species will balance the need for privacy and light while being suitable for long-term maintenance. |
|
| Drainage, sewer and easement | ||
| The community sought more information about how water will be managed and the treatment of the existing easement. | A civil engineering firm has designed a stormwater management strategy that includes:
Stormwater discharge and overland flow will primarily be redirected away from the existing channel and into new Council infrastructure within Brisbane Street. |
|
| Clarification was sought on whether the easement will be counted as green space. | The easement will remain in its current natural condition. Under planning rules, it is not included in green space calculations because it functions as drainage infrastructure. | |
| Community members shared local knowledge about overflow events at the sewer manhole near Bulimba Parade. | Following community feedback, Regis Aged Care is commissioning a CCTV inspection of the nearby sewer pipe. If the pipe is found to be insufficient, alternative options will be investigated in collaboration with Urban Utilities to ensure reliable infrastructure. | |
| Façade colour | ||
| Feedback encouraged the use of colours that blend with the surrounding landscape and golf course outlook. | A neutral colour and material palette is proposed for the building to integrate with the surrounding landscape. The palette will tie into the area’s surrounding character through the use of materials such as brick and concrete. | |
| Traffic and parking | ||
| The community requested more information on how vehicle movement and parking will be managed. | The number of bedrooms will reduce from approximately 150 to 123, so a reduction in overall traffic is expected. Currently, there is no on-site parking. The new aged care home will provide:
The proposed number of parking spaces exceeds Council’s minimum planning requirements. |
|
| Construction | ||
| Clarification was sought on expected construction timeframes and work hours. | Construction is expected to take around 24 months, with demolition anticipated to begin around mid-to-late 2025. Standard construction hours will be followed: 6:30am to 6:30pm, Monday to Saturday. Initial works, including demolition, are expected to take around 8 weeks. Further updates will be provided ahead of construction. | |
Throughout the redevelopment, we are committed to keeping the community informed and minimising construction impacts. We anticipate that the redevelopment will be completed in 2026 with a view to welcoming new residents in 2027.
If you have any questions, please email us at engagement@rpsconsulting.com
What changes are proposed as part of the redevelopment?
Regis Bulimba will undergo a major redevelopment. The current buildings will be demolished and replaced with a contemporary residential aged care home.
Why is the redevelopment needed?
The current building no longer provides an optimal environment for aged care. The redevelopment ensures Regis can continue providing high quality care that meets modern standards and the needs of Brisbane’s ageing population into the future.
What features will the new home include?
The new home will offer a modern and comfortable environment for 123 residents. It will provide amenities such as a café, outdoor deck, library,
cinema, lounge areas, dining room and activity spaces.
Will these spaces be accessible to the community?
Due to the needs of our residents, the home is not open to the public. However, families of residents are encouraged to utilise all the home’s facilities with their loved ones.
How many residents will the new home accommodate?
The new home will have 123 rooms, accommodating up to 123 residents.
Will the new home incorporate sustainable features?
Yes, environmentally sustainable design principles are a key consideration in the new home’s design. The redevelopment will include rooftop solar panels and energy-efficient initiatives to reduce environmental impacts and support a sustainable home.
Will any trees be removed?
All trees within the road reserve on Coutts Street will be retained. Wherever possible, trees across the site will also be preserved, and new landscaping will be introduced to integrate seamlessly with the surrounding streetscape.
What will the building look like?
The new aged care home will be a four-storey building, in accordance with Brisbane City Council’s planning controls. The design response allows for more open space, landscaping, and on-site parking.
How will the new home integrate with the local area?
The design response has been carefully considered to enhance integration with the existing streetscape and neighbourhood character. Setbacks to neighbouring properties along Bulimba Parade, Brisbane Street, and Coutts Street will be retained or increased.
How will traffic be managed around the new home?
The new home will have a single access point from Brisbane Street, with the existing access from Coutts Street removed to reduce traffic impacts. The new home will also include 48 on-site parking spaces for staff and visitors, significantly more than the current parking available on site, reducing congestion in surrounding streets. A drop-off zone and turnaround area will also be provided.
What is the timeline for the redevelopment?
Regis intends to submit a development application to Brisbane City Council in April 2025. Once the application is approved, Regis will consider the redevelopment programs and advise the local community.
How will construction impacts be managed?
Regis is committed to minimising impacts on the community. To reduce disruption, demolition will be completed in a timely manner. The construction program will be managed closely with our contractors to minimise noise, dust, and traffic impacts in accordance with local regulations.
How will the community be kept informed during the redevelopment?
Regis is committed to open communication and welcomes feedback. You can email the project team at engagement@rpsconsulting.com
Updates will be provided to the community prior to construction activities commencing and throughout the redevelopment process.
Ageing-in-place allows you to remain in the same home and, in most cases, the same room – as your care needs increase. Your individualised care plan is regularly updated to reflect your unique requirements.

Ageing-in-place allows you to remain in the same home and, in most cases, the same room – as your care needs increase. Your individualised care plan is regularly updated to reflect your unique requirements.

Payment Options
Residents can choose to pay for their accommodation by a refundable deposit (RAD), a daily payment (DAP), or a combination of both. A refundable deposit is paid as a lump sum amount. A daily payment accrues daily and is paid periodically, for example monthly. Please call to discuss how this works.
Note, the room cost is up to a maximum of the advertised price by room type and is payable via a Refundable Accommodation Deposit (RAD) or Daily Accommodation Payment (DAP).